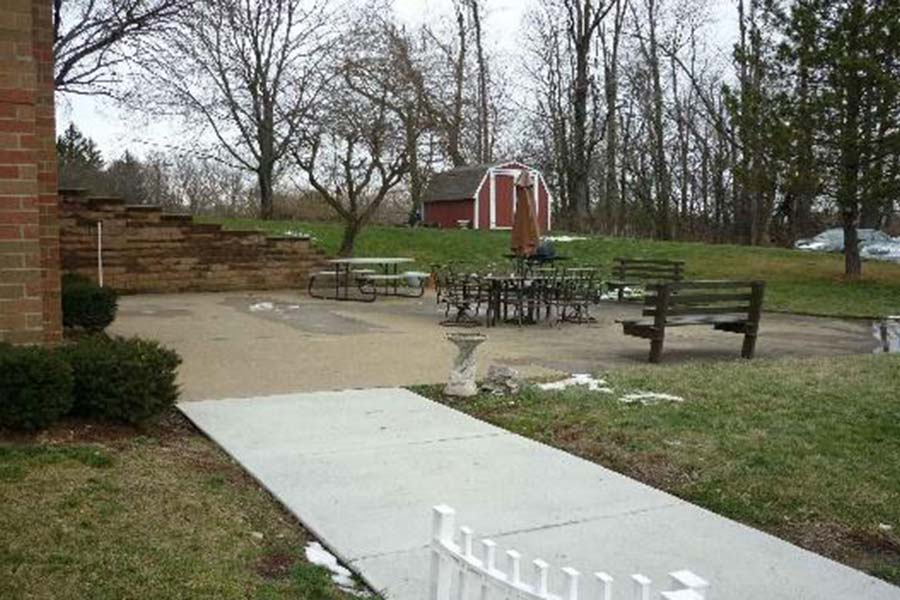
Barnesville Manor
The renovation of an Assisted Living/Healthcare Facility which required proposed site, exterior façade and common area renovation to be done concurrently because of occupied facilities. The exterior patio and open space as converted to a pocket park with a gazebo, accessible garden, meditation area, and walking path. CaliChi provided civil site evaluation, Planning-Level Design and Entitlements, Civil and Landscape Construction Documents, and Construction Administration.
485 North Street, Barnesville, OH
CLIENT:
National Church Residences
MARKET SECTOR:
Senior Living
SERVICES:
Accessibility Upgrades and ADA Compliance • Civil Engineering • Construction Management and Administration • Due Diligence and Site Investigations • Entitlements and Planning Approvals • LEED Coordination and Green Design • Site Planning
LOCATION:
Barnesville, OH
LOT SIZE:
0.5 Acres (Disturbed Area)
COMPLETION:
2018