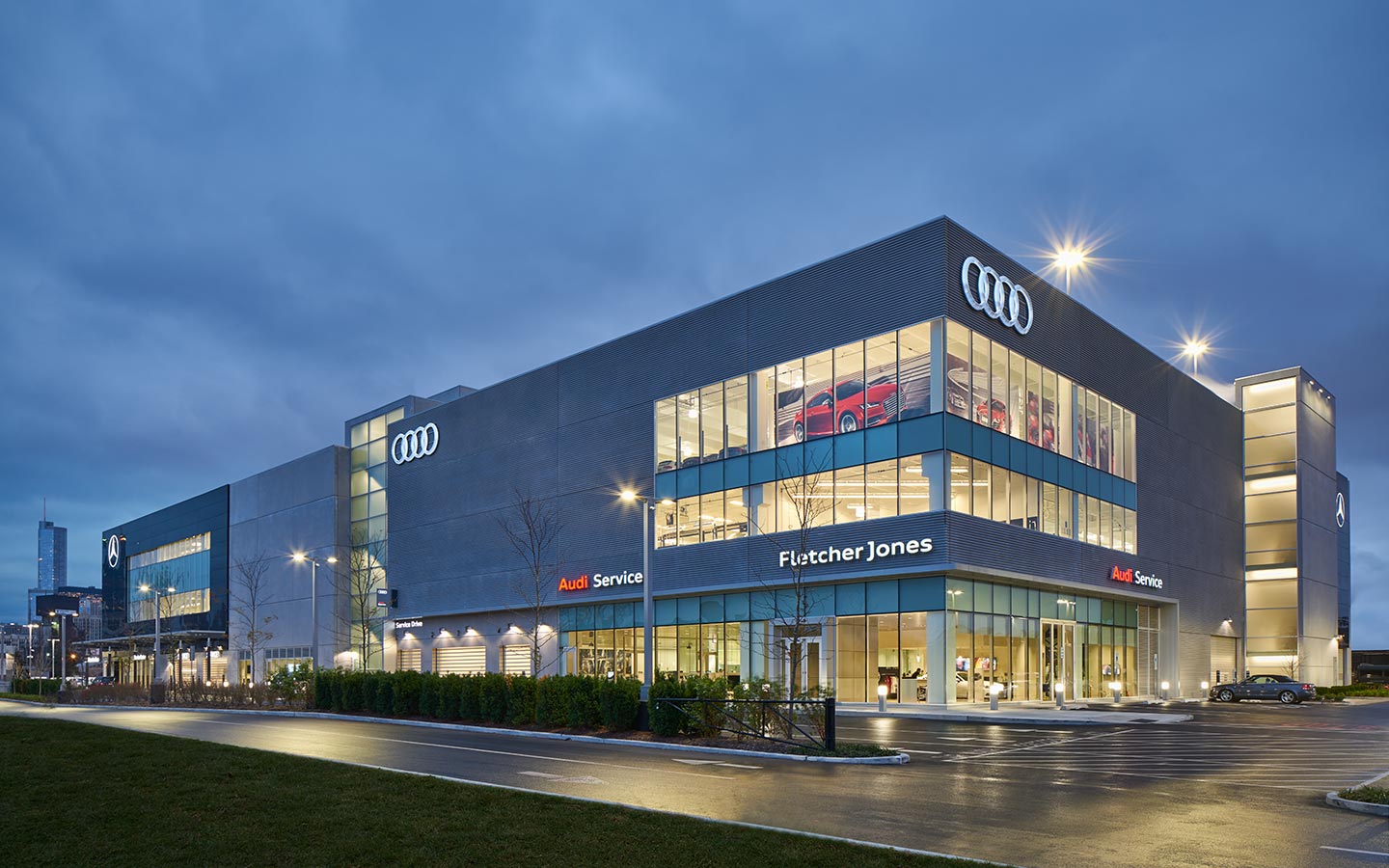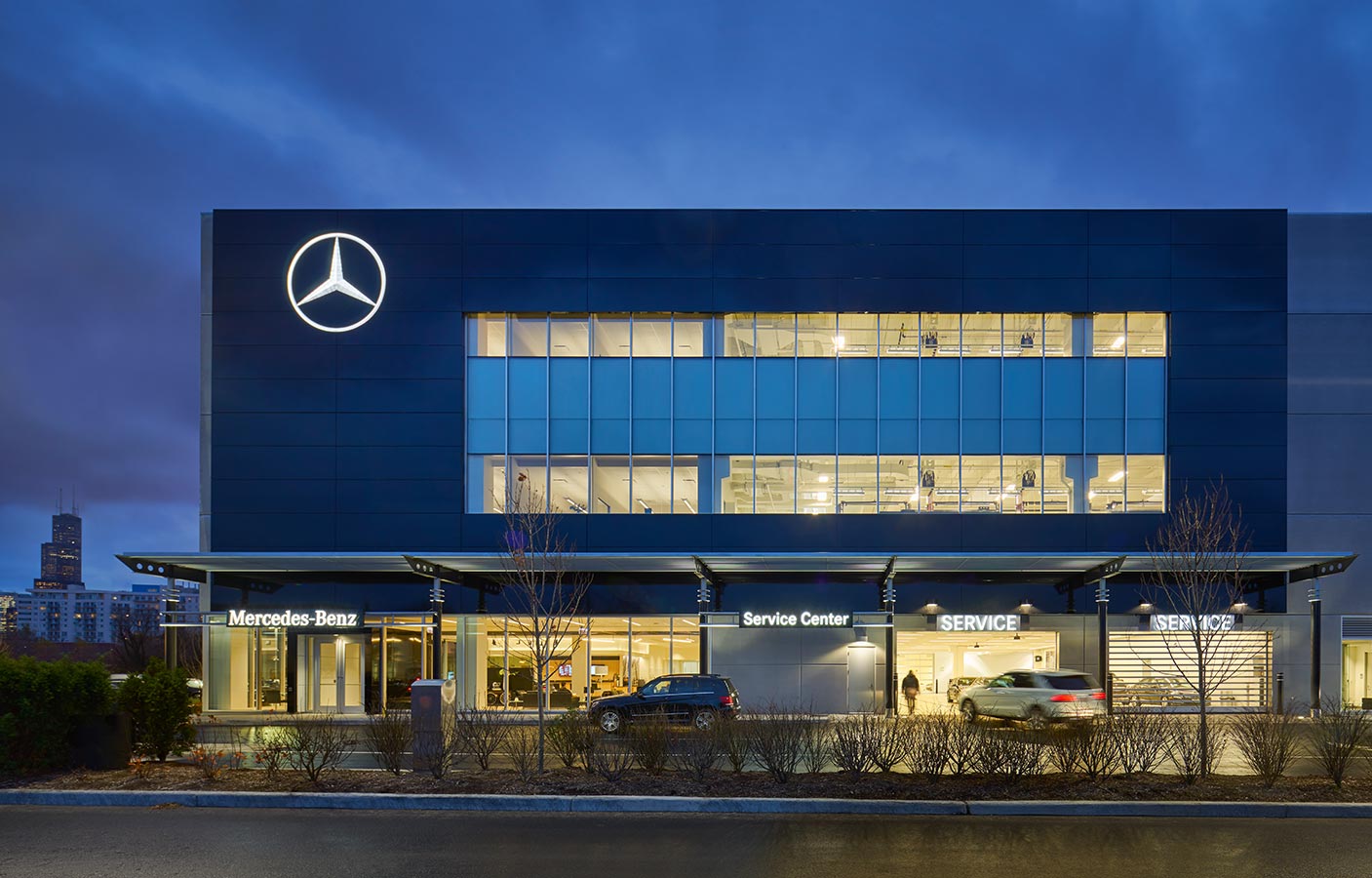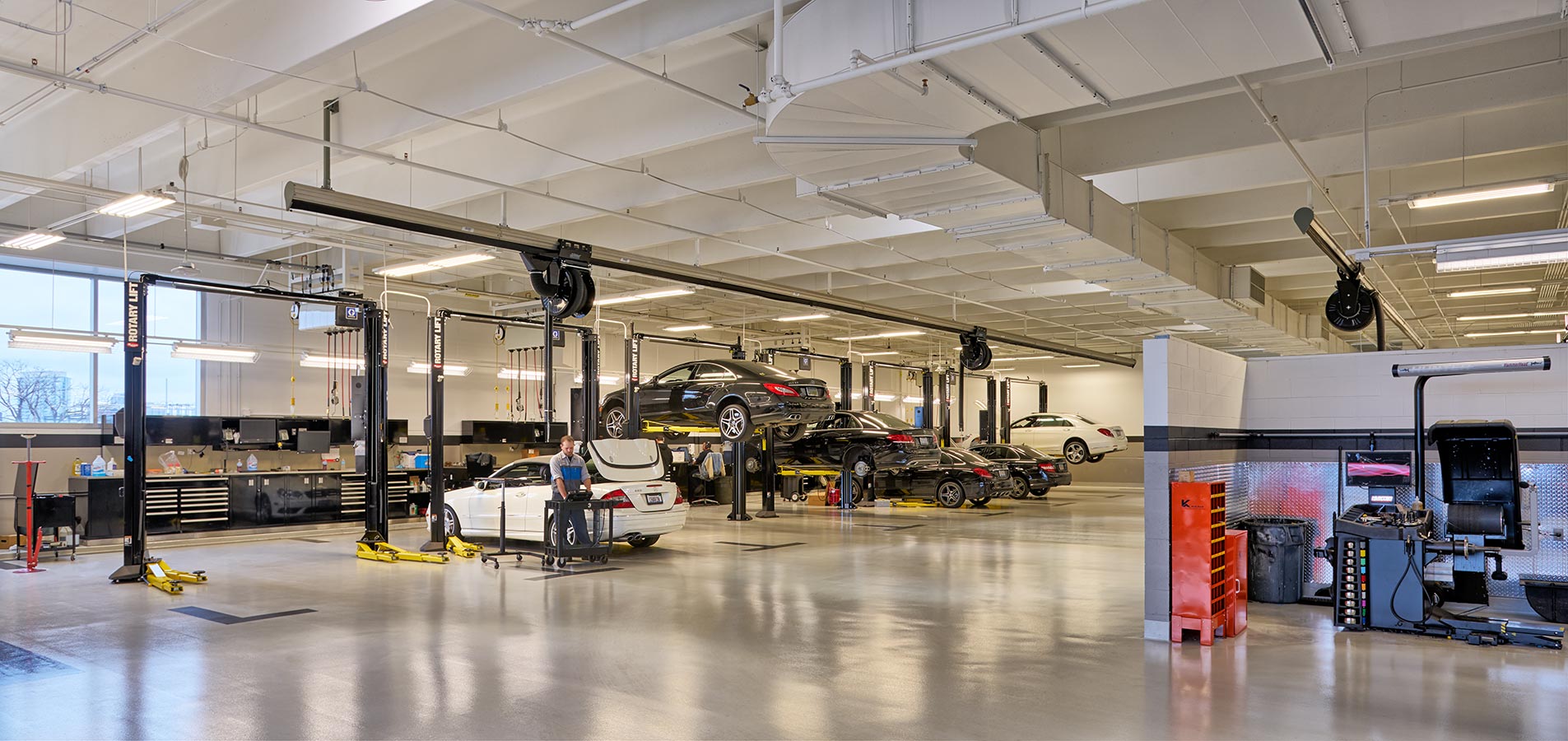Fletcher Jones Elston Service Facility
CaliChi provided civil engineering, permitting assistance, construction administration, and related services for a ground-up automotive service repair & inventory storage facility. The new facility included a four-story enclosed automobile service repair and inventory storage facility with rooftop parking. This facility features the Audi and Mercedes Benz brands with the potential for a future service for a third automotive brand. The first-floor program included: service drop off areas, service advisor offices and restrooms, two car wash lanes, several detail bays as well as service repair bays. The second floor is the main service repair floor which includes vehicle service repair bays, parts storage, and ancillary office functions. The third and fourth floors are for vehicle inventory and storage. Each floor plate is approximately 82,305 SF with the overall square footage of 411,525 sf (includes roof). The project was constructed on a newly-created parcel comprising approximately eight (8) acres with the service facility being centrally located. CDG provided drawings, documentation and attendance at meetings, garnering approval from several agencies including the City of Chicago Department of Buildings (DOB), the City of Chicago Office of Underground Coordination (OUC), the Chicago Department of Transportation (CDOT), Metropolitan Water Reclamation District of Greater Chicago (MWRDGC), and the Army Corps of Engineers.
CLIENT:
Fletcher Jones Motor Cars
MARKET SECTOR:
Automotive
SERVICES:
Civil Engineering • Construction Management and Administration • Consulting • Infrastructure Analysis and Design • Sediment and Erosion Control • Site Planning • Storm Water Management and Monitoring
LOCATION:
Chicago, IL
LOT SIZE:
450,000 sq ft
BUILDING SIZE:
16,250 sq ft
COMPLETION:
2013



