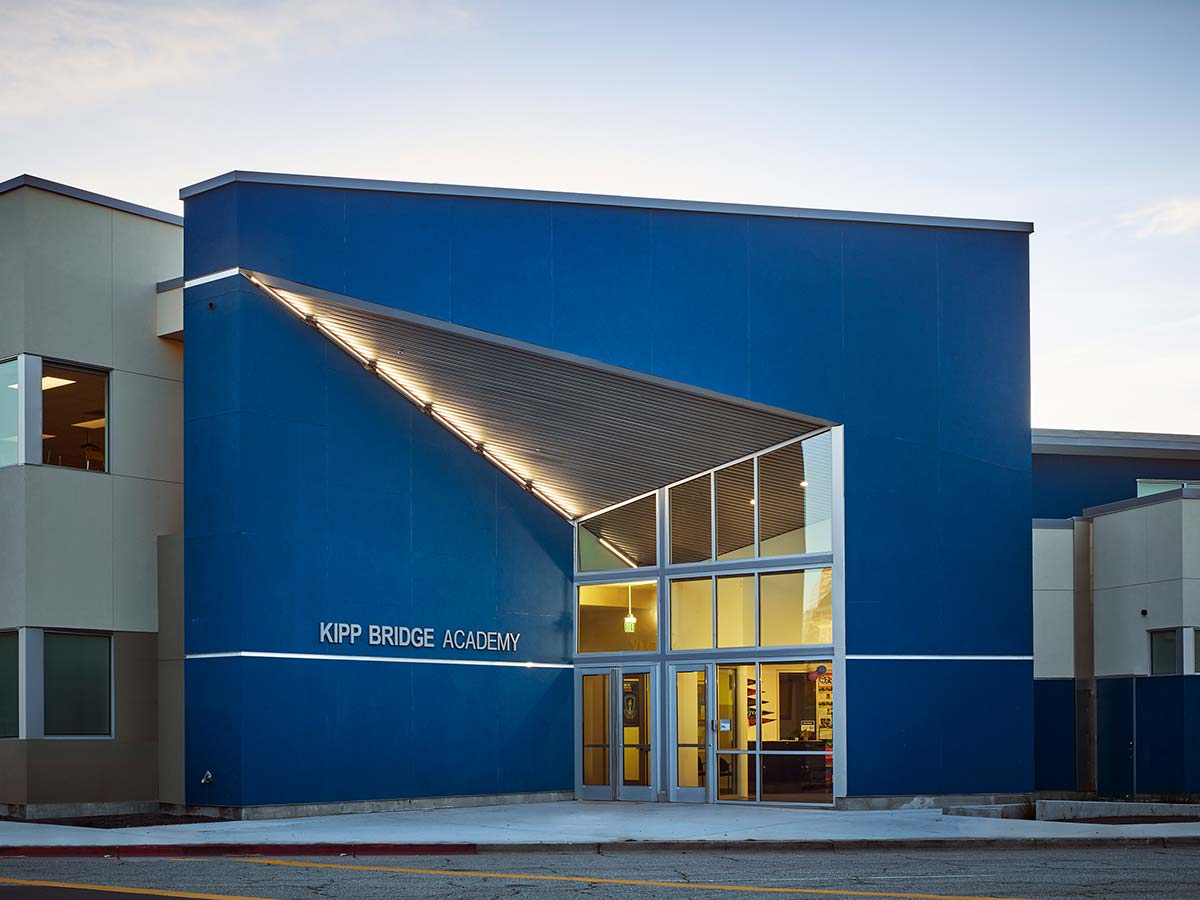
Kipp Bridge Academy
Provided civil design and engineering services for a two-story school building consisting of three science classrooms, seven standard classrooms, a cafeteria, server, restrooms, administration space and auxiliary space. Project bordered on playground area requiring boundary survey and limited topographic survey, site analysis, grading and storm drainage plan, private utility plan, stormwater control, erosion and sediment control plan, and site, paving and horizontal control plans
CLIENT:
LCA Architects
MARKET SECTOR:
K-12 and Higher Education
SERVICES:
Accessibility Upgrades and ADA Compliance • Civil Engineering • Construction Management and Administration • Due Diligence and Site Investigations • Entitlements and Planning Approvals • LEED Coordination and Green Design • Low Impact Development (LID) • Permitting Assistance • Sediment and Erosion Control • Site Planning • Storm Water Management and Monitoring
LOCATION:
Oakland, CA