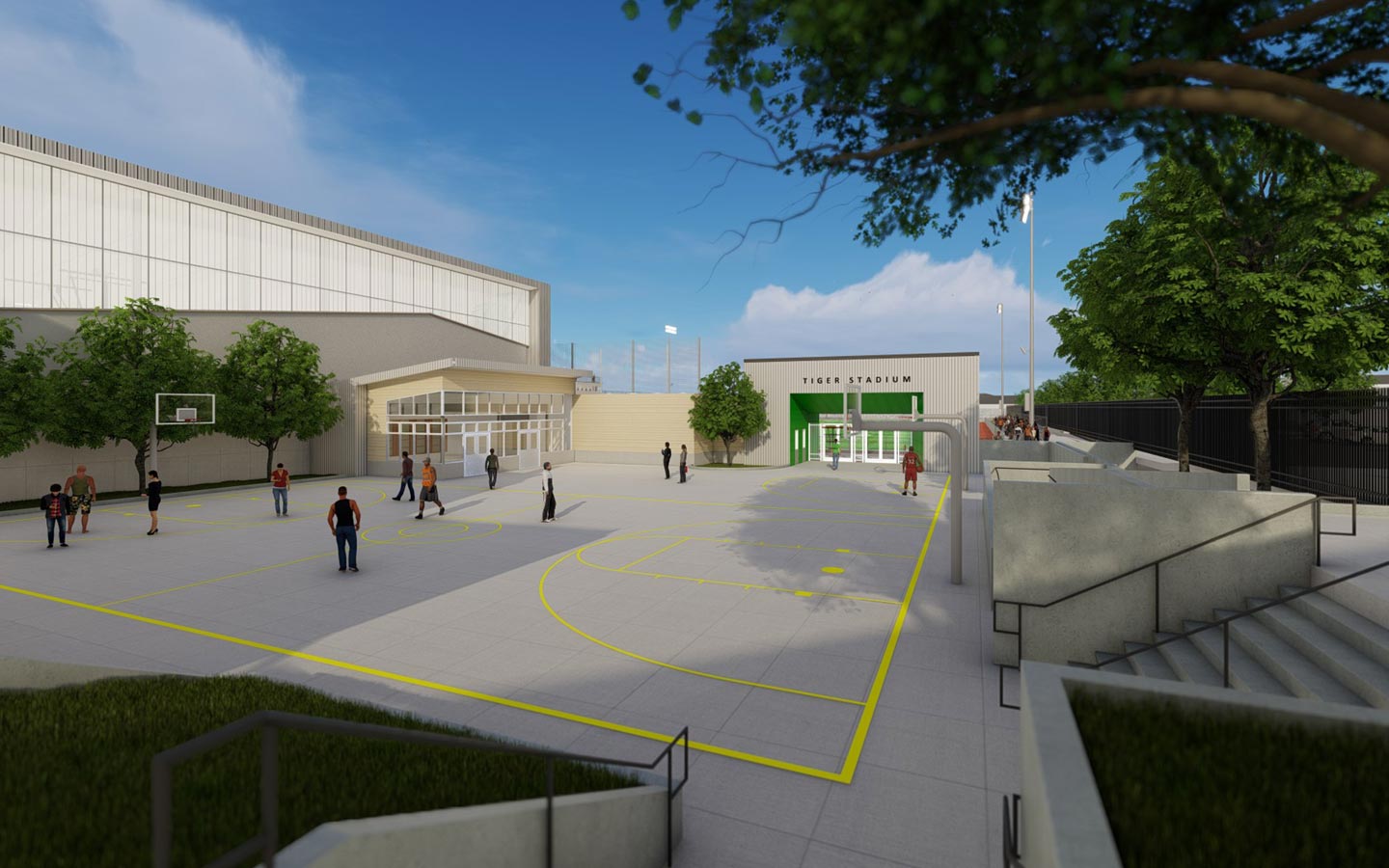Fremont High School Net-Zero Campus
Award Recipient for 2022 ENR Awards for K-12 Project
Civil engineer of record for this high profile redevelopment project for Oakland UHSD included the demolition of approximately 95% of the existing 12-acre urban campus and construction of 9 buildings totaling approximately 190,000 sf. of expansion will add 24,000 sq. ft. of additional space.
The project also included a regulation football and soccer all-weather field and running track. The project is a PG&E Net Zero Energy (NZE) campus where energy generation and use are balanced. Civil scope of work includes the design of mainline utility relocations and on-site utility service infrastructure for water, sewer, storm, gas, data, and electric; grading and drainage including up to 40-foot tall retaining walls around the backside of the proposed football field; full C.3 and Title 24 stormwater management, treatment, and maintenance; and public right-of-way encroachment improvement plans.
Design Firm: LCA Architects
Contractor: Cahill Contractors
Civil: CaliChi Design Group
Structural: KPW Structural Engineering
MEP: Guttman & Blaevot
Landscape Architect: Keller Mitchell & Co.
Electrical Engineer: EDesignC
CLIENT:
Oakland Unified School District
MARKET SECTOR:
K-12 and Higher Education
SERVICES:
Civil Engineering • Construction Management and Administration • Consulting • Infrastructure Analysis and Design • Sediment and Erosion Control • Site Planning • Storm Water Management and Monitoring
LOCATION:
Oakland, CA




