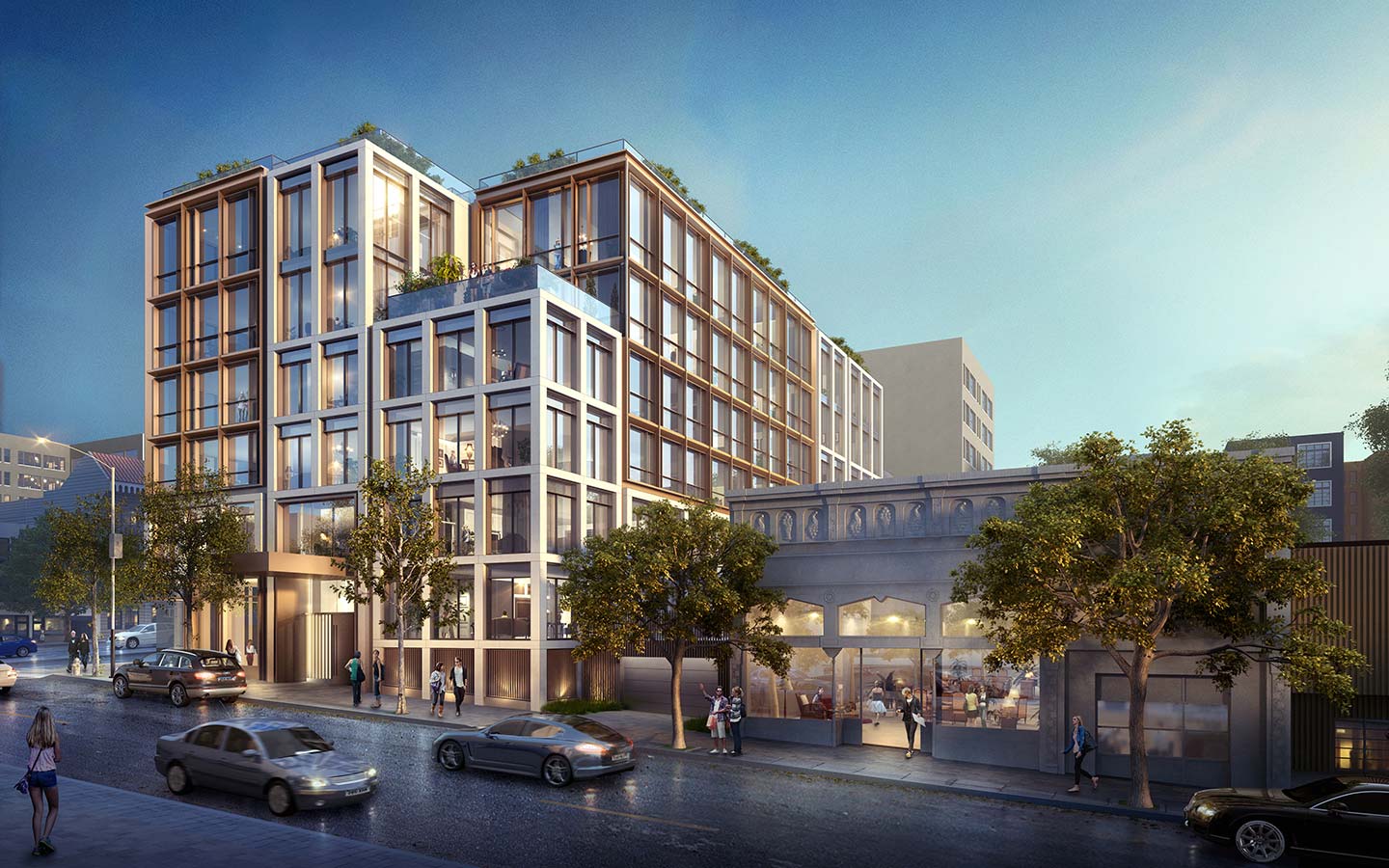
Mixed-Use Condos – Van Ness Ave
New construction of a 7–story mixed-use condominium building with ground level commercial/retail, 41 residential units, a common area condo unit, and approximately 2 commercial condo units. CDG is providing the Civil Entitlement documents including the preliminary site and paving plan, preliminary grading, and drainage plan, preliminary utility plan, stormwater control plan, attendance at and coordination with SPUC staff, and design team.
CLIENT:
DM Development
MARKET SECTOR:
Retail and Mixed-Use
SERVICES:
Civil Engineering • Due Diligence and Site Investigations • Entitlements and Planning Approvals • Low Impact Development (LID) • Sediment and Erosion Control • Site Planning • Storm Water Management and Monitoring
LOCATION:
San Francisco, CA
COMPLETION:
2018