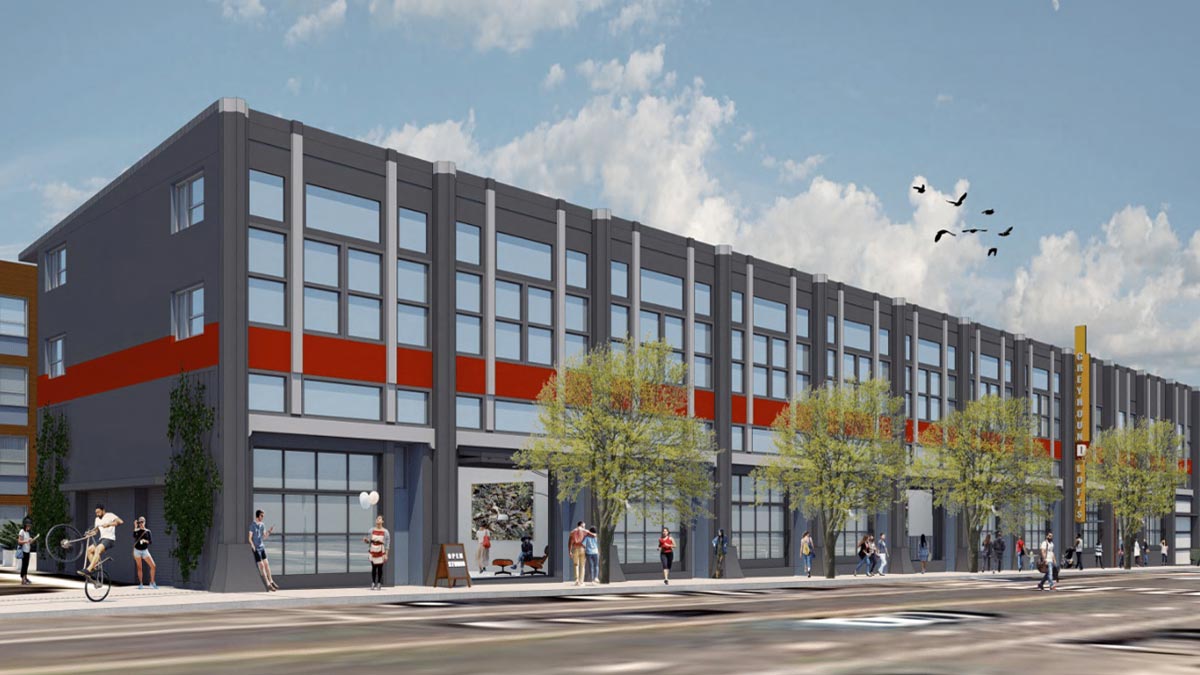
Warehouse Conversion to Mixed-Use
Civil Engineering Services for developing on-site and off-site improvement plans for a proposed warehouse conversion to mixed-use commercial and residential. Services include Civil Planning Entitlement Documents, full Civil Improvement Plans, Civil Off-Site Encroachment Permit Plans (P-Job), and Construction Phase Services.
Contact CaliChi Design Group to discuss your next upcoming project.
CLIENT:
The Negev LLC
MARKET SECTOR:
Retail and Mixed-Use
SERVICES:
Accessibility Upgrades and ADA Compliance • Civil Engineering • Construction Management and Administration • Due Diligence and Site Investigations • Entitlements and Planning Approvals • LEED Coordination and Green Design • Low Impact Development (LID) • Permitting Assistance • Sediment and Erosion Control • Site Planning • Storm Water Management and Monitoring
LOCATION:
Oakland, CA
LOT SIZE:
78,997-sf